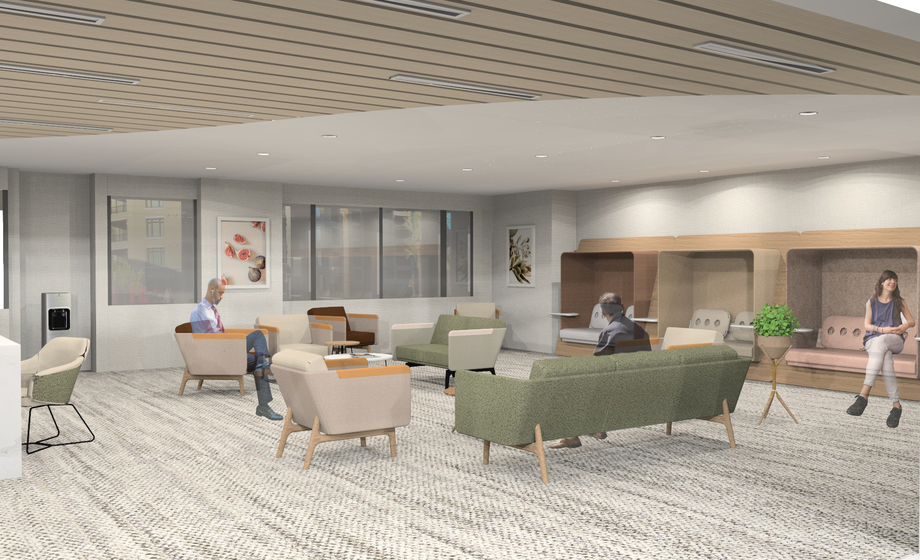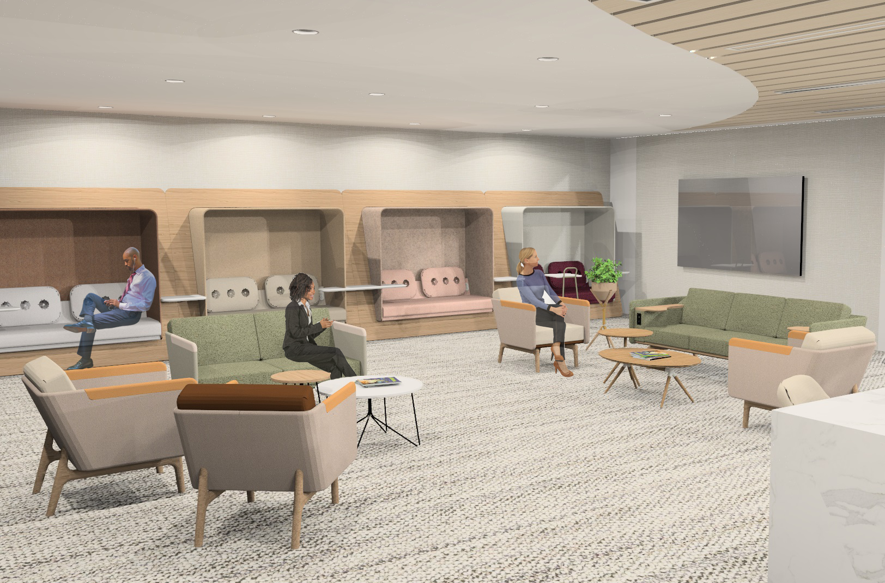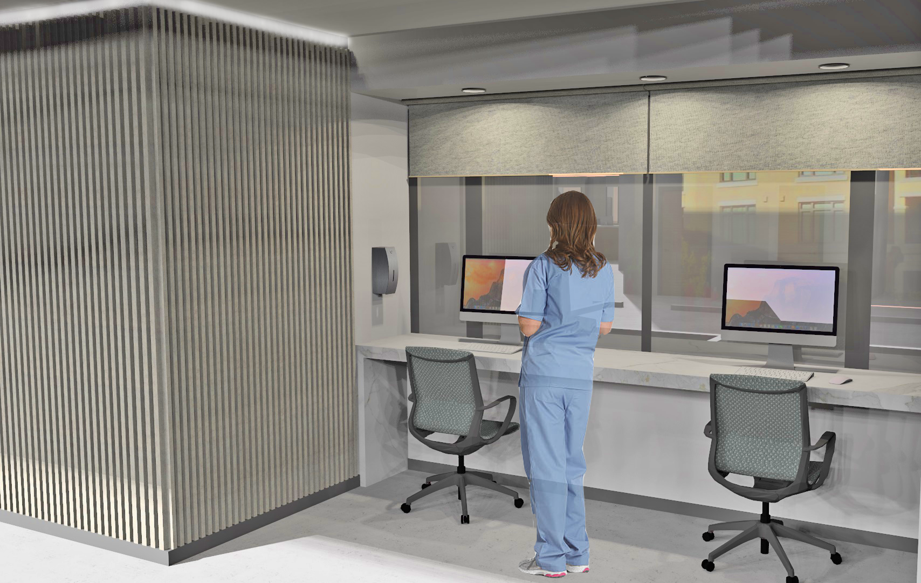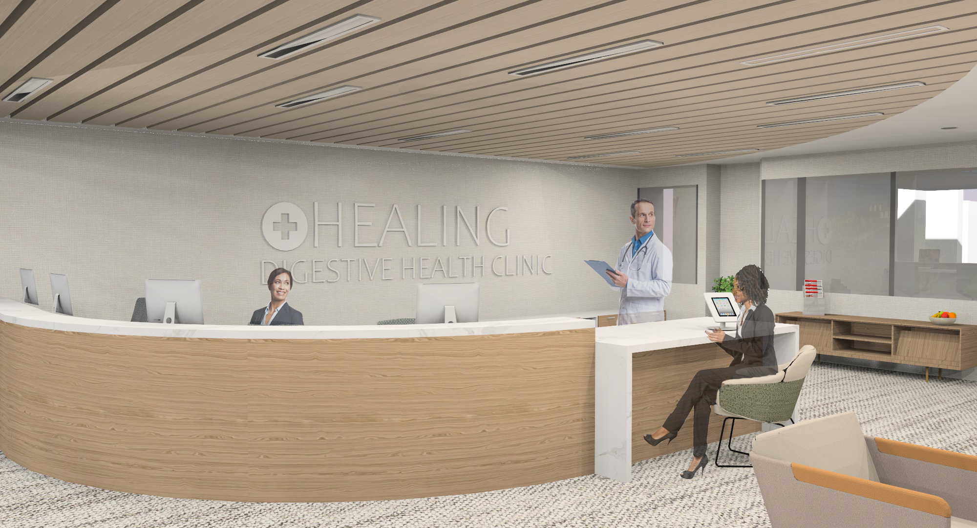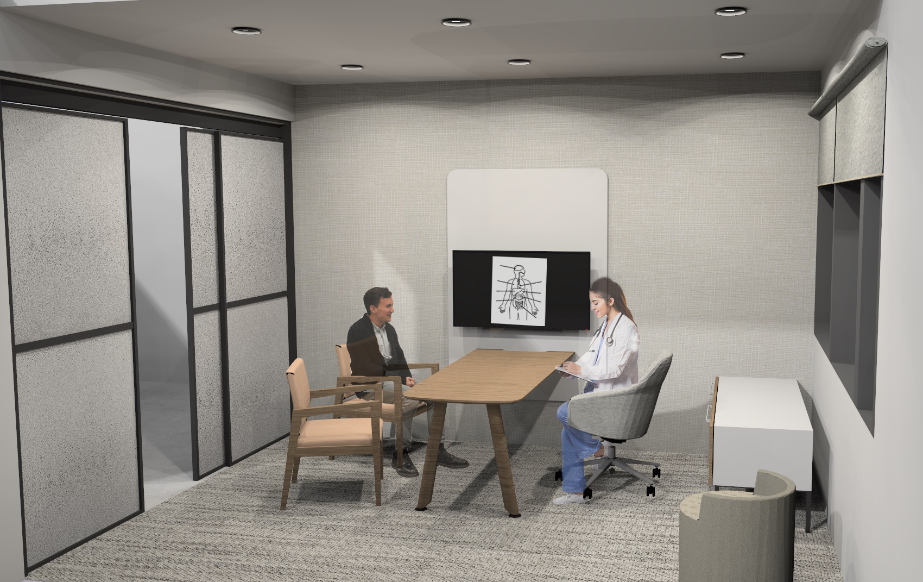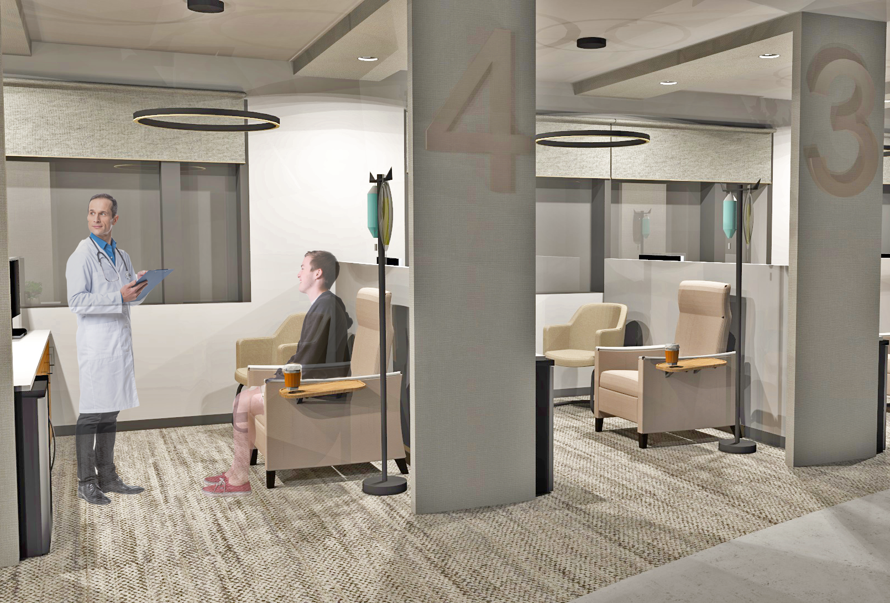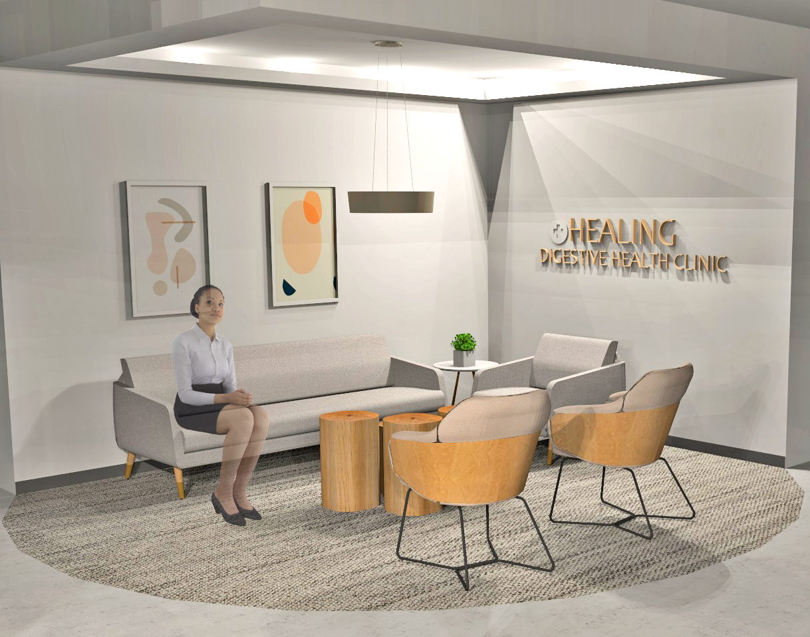Interior Designer, Isabelle McIntosh
We are excited to welcome Isabelle McIntosh to our interior design team! Isabelle recently graduated from Kendall College of Art and Design. She is a diligent and thoughtful designer, and we are happy she chose Via to start her career. Isabelle shared with us a little bit of her background, her passion for design, and glimpse into her project portfolio.
Why did you choose your career in interior design?
I chose my career in interior design because I have always been intrigued and inspired by spaces, and how they make me feel. It is something I want to create for other people!
What is the best design advice you've been given?
The best design advice I have been given is to be intentional with my designs, and to make sure that they are well considered.
What is your favorite part of the design process?
I think my favorite part of the design process is the very end. When everything comes together and we get to see all of our hard work come to life!
Where did you grow up? Why did you choose Grand Rapids and Kendall College of Art and Design?
I grew up in a small town called Fenton, near the Flint area. I have family that lives in Grand Rapids, so I would come here often and have always loved it! I wanted go away to college and Grand Rapids felt like the perfect place to do that.
Throughout high school I always took art classes and that was my true passion. After going to Grand Valley for my freshman year I felt like it was right for me to follow my passion and make the transfer to KCAD. Going to Kendall was one of the best decisions I had made for myself both personally and education wise to follow my dreams of becoming a designer.
What are you looking forward to as you start your career?
In my career as an Interior Designer, I am really looking forward to using the power of design to create spaces that have a positive effect on mental, physical, and emotional health. I am also looking forward to working with clients and creating relationships in the design world!
Healing Digestive Health Clinic
(a fictional project from Isabelle's college portfolio)
Description of the project:
A physician’s group that specializes in gastroenterology is constructing a 12,540-square-foot digestive health clinic within a new medical office building (MOB) in Scottsdale, Arizona. This clinic specializes in preventing, diagnosing, and treating digestive and liver disorders such as celiac disease, Crohn’s disease, acid reflux, irritable bowel syndrome, hepatitis, and cirrhosis. The clinic goal is to advance the delivery of care for patients suffering from all digestive health conditions.
Design Brief:
Healing Digestive Health Clinic incorporates a seamless patient experience through design and a palette that creates a spa-like, relaxing space. Natural materials like wood and stone make the space feel fresh and inspire growth. The design changes the way patients feel when they come into the space with art work, way finding and natural elements to create a sense of safety and relaxation.


