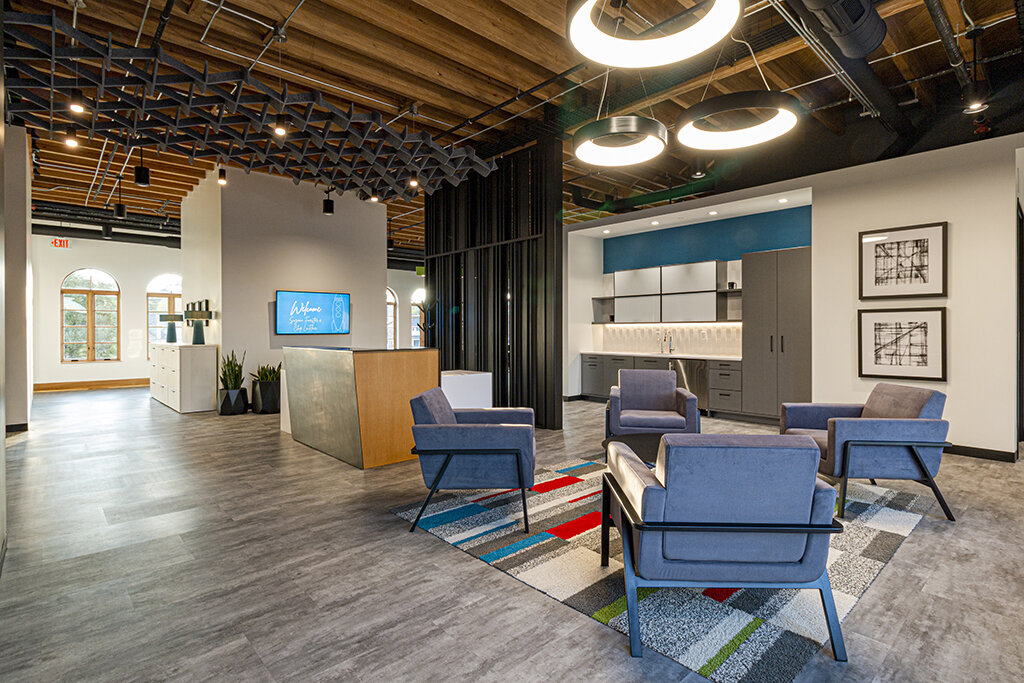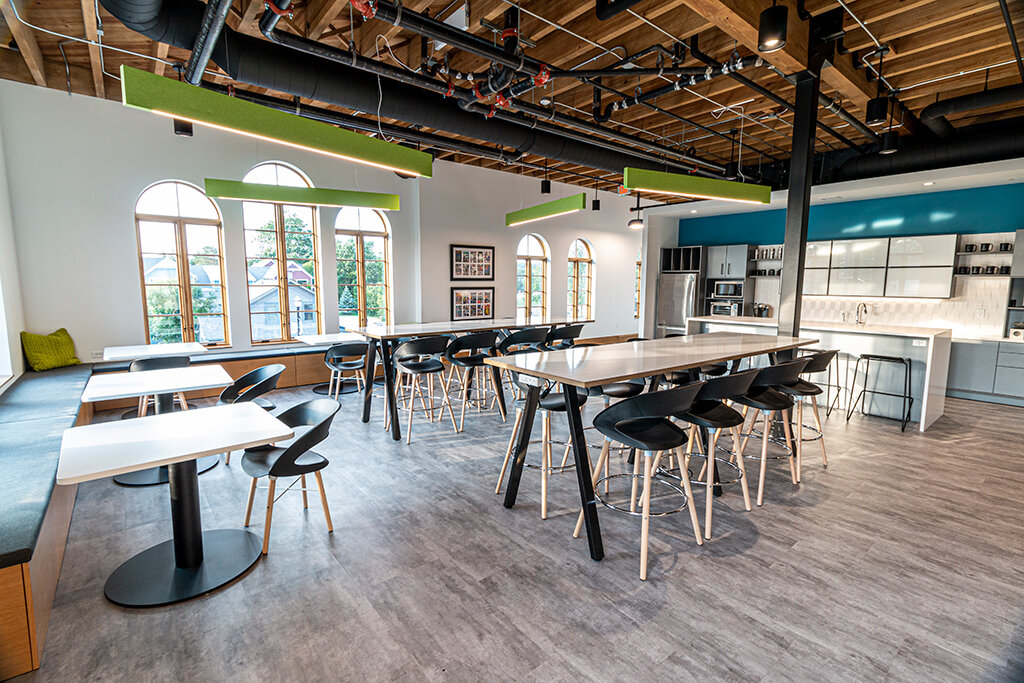A Modern Workplace for ITS Partners Headquarters in Downtown Ada
Before relocating to Ada, ITS Partners worked in a space that did not reflect their culture. It was a space that allowed them to run a successful business for over 20 years, but they needed an update.
As new construction and development transformed downtown Ada, ITS Partners made the strategic decision to move its office from East Paris to the quiet, but central location. The process began with a series of workplace surveys conducted by Steelcase, Custer, and Herman Miller. These surveys provided insight as to how their office worked, what their needs were, and gave the team the ability to articulate their company culture.
This information served as a launching point for interior designer Sara Dupin and architectural designer Kelly Richardson to create a workspace that represented and served ITS employees.
All of the tables and workstations throughout the office have access to power, including the plaza and breakroom. The bar height table tops from Enwork have whiteboards employees can draw or write on.
A basic color palette was used throughout the office. Black, white, and blue (like the ITS logo) are predominant colors, with green, red, and natural wood details throughout. These colors were incorporated with strategic design elements. For example, the green light fixtures in the break room provide acoustical treatments to absorb excess noise.
Artwork was sourced from Lafontsee Galleries and various online art retailers. The pieces chosen reflect the culture of ITS and their work in technology.
The office walls were brought down to ten feet, so that walking down the hallway didn’t feel like walking down a tunnel. The rooms were pulled away from the windows to allow natural light throughout the entire building. Along the hallway of offices are rooms the size of phone booths to allow employees to make calls, or work on their laptops in a quiet space.
Each private office has glass walls to maintain the open environment throughout the building. Given the communication style of most of the employees, the doors are often open.
The renovation of this Ada office gave ITS Partners a new location, and a new culture. Instead of traveling to meet clients, they are proud to host them at their new space. Instead of working remotely, employees are choosing to come into the office. It’s a space that is designed for their needs and a place where they enjoy working.
“Our new space allows us to have our entire team collaborate, grow and work productively under one roof, which will help us build on our current success,” said Troy Whittaker, Chief Operating Officer, ITS Partners.
Thank you to our project team:








